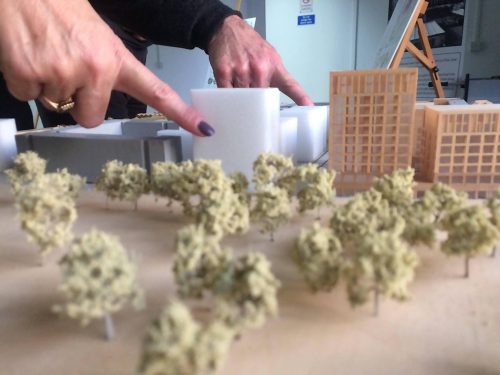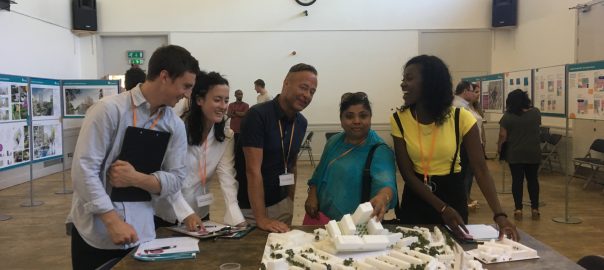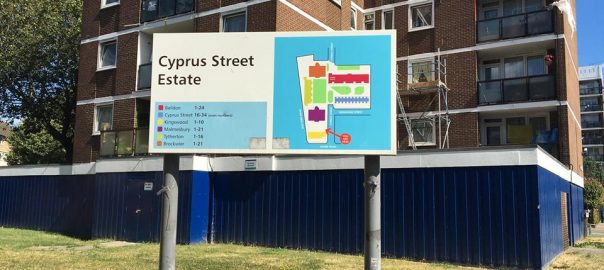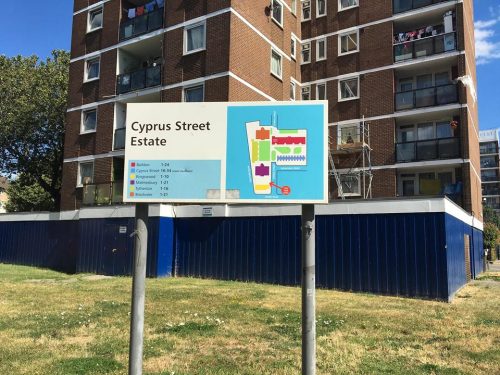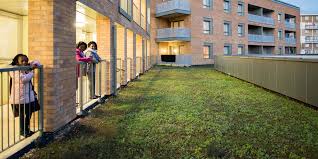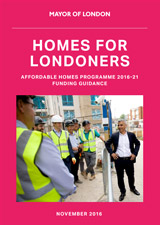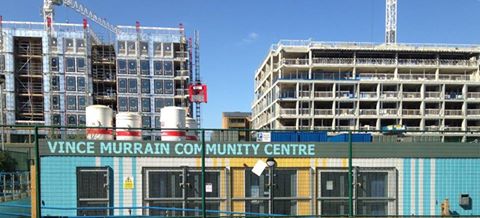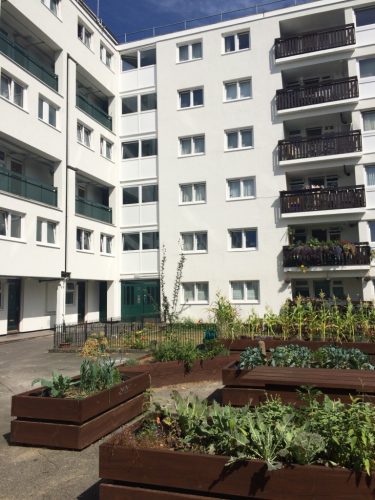Second staircase stalling
What feels like a lifetime ago in July, Mr. Michael Gove made the now infamous announcement about new buildings over 18 meters requiring a second staircase. The announcement also made reference to a transition period and help to ensure viability of building projects. Fast forward to November and little more information has been released.
Let’s be clear we welcome any movement to make improvements to fire safety and building regulations that will mean that residents of blocks feel and are safer. However, post the tragedy at Grenfell, the lessons learnt have led to little in the way of a joined-up and coherent package of steps that will ensure this. It has all been a bitty and released in dribs and drabs which sometimes feels like a knee jerk reaction rather than a well thought out approach. I’m also not entirely sure where residents fit into any of this…..has anyone really asked them about changes?
Anyway, back to the second staircase! So what has happened since July? Put simply, very little. Just from the work we are involved in we can see a wasteland of stalled projects; constructors and landlords are hedging their bets. What has made this situation worse is the mention of transition arrangements, with no details. This has lead to a stop across the aboard with not only planning applications having to be resubmitted or withdrawn but also projects on site stopping and those with full planning approval not starting.
So landlords and contractors are worried about viability what any changes to design may mean:
- Who exactly is required to add the second staircase? What if you’re on site now but won’t complete in 2 years? What if you have planning approval but have not started? What if you have approval for an outline masterplan but still need to submit detailed plans for later phases?
- What will adding a staircase mean to the foot print or height of the block and will the planners agree to changes?
- What do changes to blocks mean for mix of tenants, leaseholders and others? If you lose social units where are they replaced? When blocks have been designed to rehouse existing residents in a regeneration scheme what will happen to these residents ?
These are just a few questions facing those making the decisions and some answers will become available as announcements are made. There are however questions that residents want answering too! I am not aware of a single regeneration project that has actively had a conversation with residents about their view on what the changes mean for them. Any guidance when issued will still give a pass to some new buildings not having a second staircase. Residents we talk to want to know:
- What does this mean for me? Will there be delays in me being rehoused or getting a new home?
- Will the change in blocks design affect the design of my new home?
- What about blocks that are being built now? With no second stair case what alternative arrangements will be in place?
- Why are we not having a conversation about this? I have to live in the block!
Even Tenant Management Project I worked with in South London spent a lot of time negotiating with the Council so that they could have some control over any regeneration of their estate. They are now looking at a stalled building site where homes once stood with no idea when this will restart. Mr. Gove, ‘pull yer finger out’!



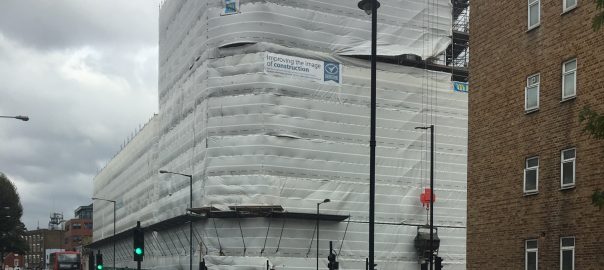
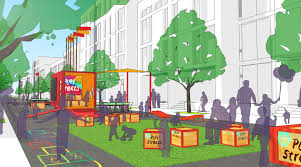

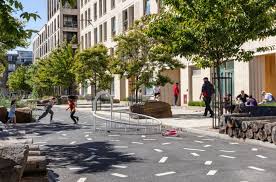

 I was at a workshop on building new homes and we got to a contentious point about what was being planned. I asked the room (mainly architects and regenerators) if they would take the same action / design they were planning if this was not social housing. There was silence in response because most recognised the likely answer was no. I then asked if they personally would live next door to or above the facility they were planning and again the answer was silence.
I was at a workshop on building new homes and we got to a contentious point about what was being planned. I asked the room (mainly architects and regenerators) if they would take the same action / design they were planning if this was not social housing. There was silence in response because most recognised the likely answer was no. I then asked if they personally would live next door to or above the facility they were planning and again the answer was silence.
